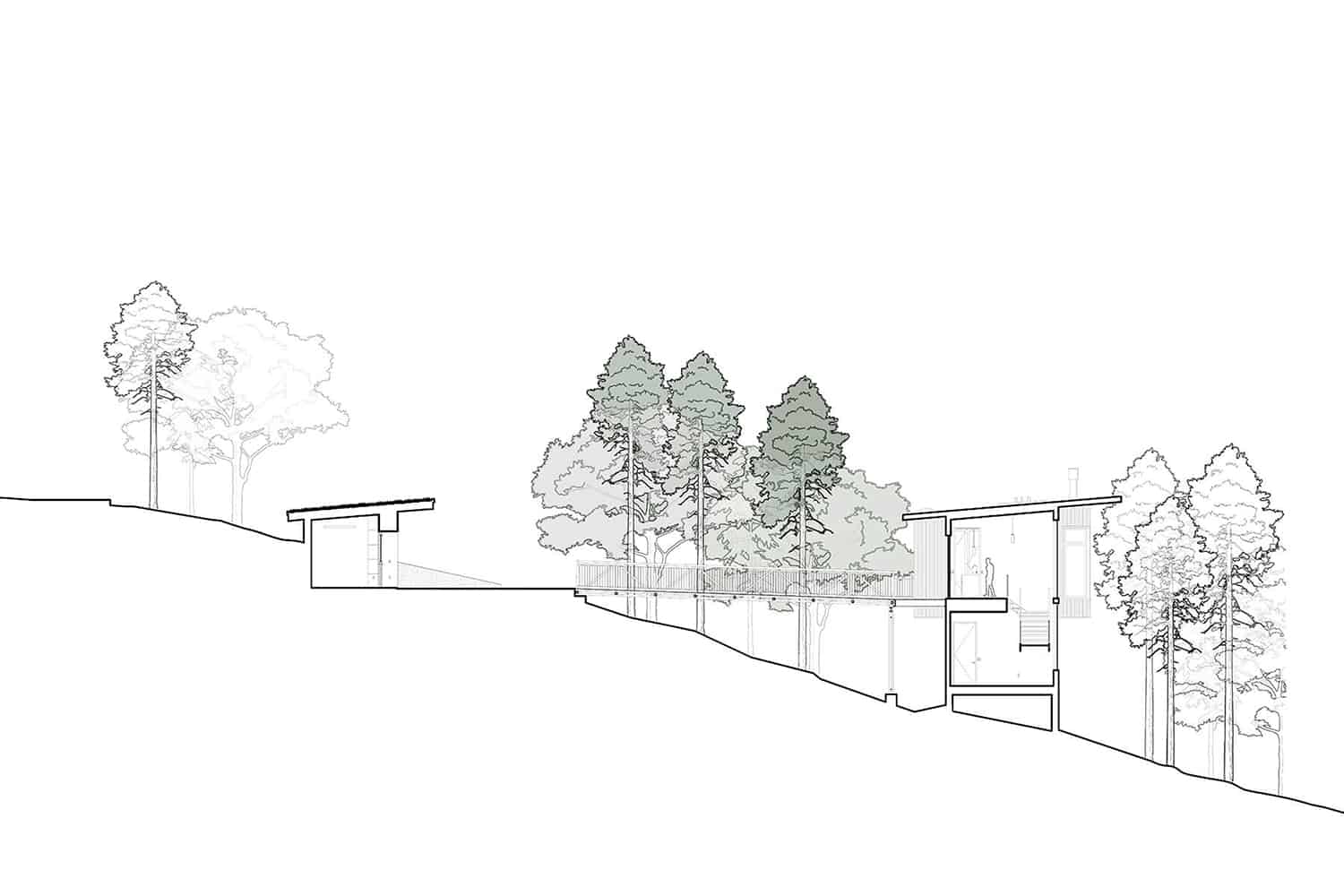
|
| Woodland cabin retreat in the serene Balsam Mountains, North Carolina |
Altura Architects have designed this forest cabin retreat located in Dense forest on high ground in North Carolina's Balsam Mountains. The homeowner is an avid outdoorsman and environmentalist who has acquired a unique piece of land within a red spruce forest on a mountain ridge at 5,700 feet.
Dense evergreen forests and highlands create a microclimate and habitat supporting rare flora and fauna species. The architect and the homeowner share the same vision for the cabin design to minimize its impact on this unique microclimate. One way to overcome this is to build a 40′ pedestrian bridge that connects the cabin to the parking area and road.
This allowed the architects to preserve the red fir forest below. The exterior mimics the surroundings with dark pine tar stains and vertical solid lines to enhance the rhythm of the surrounding trees. The interior space is wrapped in birch wood to provide warmth and light within the dark forest.
The two cantilevered forms are sheathed with cedar and vertical lines to enhance the surrounding trees' rhythm.
A dark pine tar stain complements the color of the tree bark, while the base and connecting parts of the cabin are finished in stucco plaster, stained to blend with the granite boulders.
This is what we love: This jungle cabin retreat provides residents with a beautiful indoor-outdoor living experience thanks to large glass walls. Minimal details and furnishings help keep the living space low-maintenance and distraction-free, focusing instead on the serene views surrounding this structure. Overall, this inviting cabin would make a wonderful retreat to escape it all.
Above: A skylight carved in birch plywood shapes balances sunlight off the window wall.
Above: The main living area features a wall of folding doors that reinforces the cabin's strong connection to the surrounding forest. It also opens up the main living area to a screened-in terrace to the south.
A key aspect of building responsibly on this fragile soil is working with a team of experts. Environmental consultants Equinox developed a comprehensive site concept that reduces the impact of cabins on the ground during and after construction. The strategy includes:
- An integrated rainwater system.
- Site acquisition.
- Tree and soil conservation.
- A forest management plan.
Every decision through our process prioritizes the preservation of the site's existing ecosystem. Homes provide comfortable retreats supporting a lifestyle and everyday experiences that foster a meaningful relationship with the surrounding land.
Converging wood tones in cabinets, floors, and furniture keep the interior palette calm, despite the wood grain's movement and allows the texture of the forest scene to come into focus.












